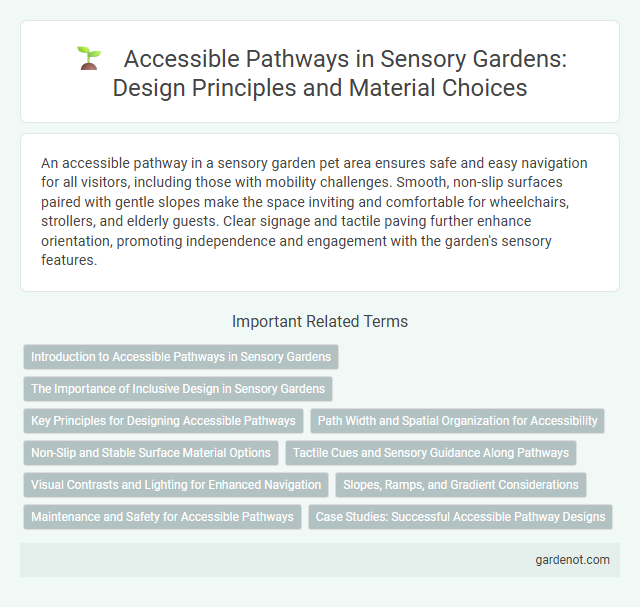An accessible pathway in a sensory garden pet area ensures safe and easy navigation for all visitors, including those with mobility challenges. Smooth, non-slip surfaces paired with gentle slopes make the space inviting and comfortable for wheelchairs, strollers, and elderly guests. Clear signage and tactile paving further enhance orientation, promoting independence and engagement with the garden's sensory features.
Introduction to Accessible Pathways in Sensory Gardens
Accessible pathways in sensory gardens are designed to provide smooth, wide, and non-slip surfaces that accommodate wheelchairs, walkers, and strollers, ensuring inclusive access for all visitors. These pathways often incorporate tactile paving and contrasting colors to enhance navigation for individuals with visual impairments. Integrating breathable materials like decomposed granite or rubberized surfaces supports comfort and safety while promoting extended engagement with the garden's sensory features.
The Importance of Inclusive Design in Sensory Gardens
An accessible pathway in sensory gardens ensures that individuals with diverse abilities can navigate safely and comfortably, promoting equal access to therapeutic and sensory experiences. Inclusive design principles incorporate tactile surfaces, gentle slopes, and clear signage, enhancing sensory engagement and spatial orientation for users with mobility or visual impairments. Prioritizing accessibility in pathways fosters social inclusion, independence, and well-being for all visitors within sensory garden environments.
Key Principles for Designing Accessible Pathways
Accessible pathways in sensory gardens prioritize smooth, slip-resistant surfaces to accommodate wheelchairs and mobility aids, enhancing inclusivity. Clear width standards, typically a minimum of 36 inches, ensure easy navigation while gentle slopes prevent strain for users with limited mobility. Incorporating tactile guides, consistent lighting, and resting spots supports diverse sensory needs and promotes safe, independent exploration.
Path Width and Spatial Organization for Accessibility
An accessible pathway in a sensory garden should maintain a minimum path width of 36 inches to accommodate wheelchairs and mobility devices, ensuring ease of movement. Spatial organization must prioritize clear, unobstructed routes with gentle gradients and smooth surfaces to facilitate navigation for individuals with diverse sensory and physical abilities. Thoughtful alignment of sensory features alongside the pathway enhances both accessibility and engagement for all visitors.
Non-Slip and Stable Surface Material Options
Accessible pathways in sensory gardens require non-slip and stable surface materials such as textured rubber, compacted crushed stone, or poured concrete with anti-slip additives to ensure safety and ease of navigation for all visitors. These materials provide firm footing for wheelchairs, walkers, and individuals with mobility challenges, reducing the risk of falls and enhancing sensory exploration. Proper drainage and maintenance further support the durability and accessibility of pathways throughout various weather conditions.
Tactile Cues and Sensory Guidance Along Pathways
Accessible pathways in sensory gardens incorporate tactile cues such as textured paving and raised markers to enhance navigation for visually impaired visitors. Sensory guidance elements, including aromatic plants and varying surface materials, provide multi-sensory feedback that supports orientation along garden routes. These design strategies ensure an inclusive experience by combining touch, smell, and spatial awareness to facilitate independent exploration.
Visual Contrasts and Lighting for Enhanced Navigation
Accessible pathways in sensory gardens incorporate strong visual contrasts and strategically placed lighting to support enhanced navigation for individuals with visual impairments. High-contrast colors on pathway edges and tactile markers improve orientation, while even, glare-free lighting ensures safe movement during low-light conditions. These design elements collectively create an inclusive environment that promotes independence and sensory engagement.
Slopes, Ramps, and Gradient Considerations
Accessible pathways in sensory gardens prioritize gentle slopes and ramps with gradients not exceeding 5% to ensure safe and comfortable navigation for all visitors, including those with mobility challenges. Incorporating non-slip surfaces and handrails along ramps enhances stability, while gradual transitions between different pathway sections prevent trips and falls. Thoughtful gradient considerations promote inclusivity and allow users to fully experience tactile and aromatic elements within the garden.
Maintenance and Safety for Accessible Pathways
Accessible pathways in sensory gardens require regular maintenance to ensure surfaces remain smooth, non-slip, and free from debris, providing safe navigation for all visitors. Routine inspections must address potential hazards like uneven paving, overgrown vegetation, and drainage issues that could impede wheelchair access or cause falls. Maintaining clear, stable, and well-marked routes is essential to uphold the garden's inclusivity and safety standards.
Case Studies: Successful Accessible Pathway Designs
Case studies of successful accessible pathway designs in sensory gardens highlight the use of smooth, non-slip surfaces and gentle gradients to accommodate wheelchairs and mobility aids. Materials such as rubberized tiles and compacted crushed stone enhance traction while minimizing maintenance needs. Incorporating tactile guides and clear signage improves navigation for visitors with visual impairments, demonstrating inclusive design principles.
Accessible pathway Infographic

 gardenot.com
gardenot.com